
Memories of Living in a Factory Owned House:
Masland Homes on Spring Road, Carlisle PA
(Version two: October 25, 2016)
by Keyzine.com

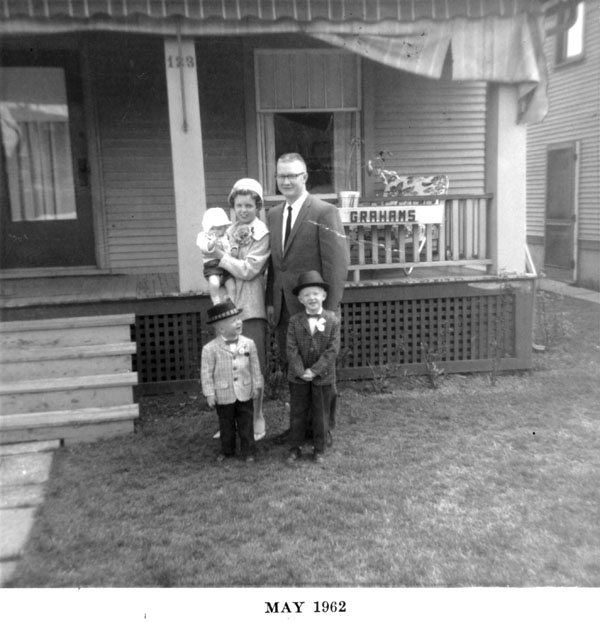
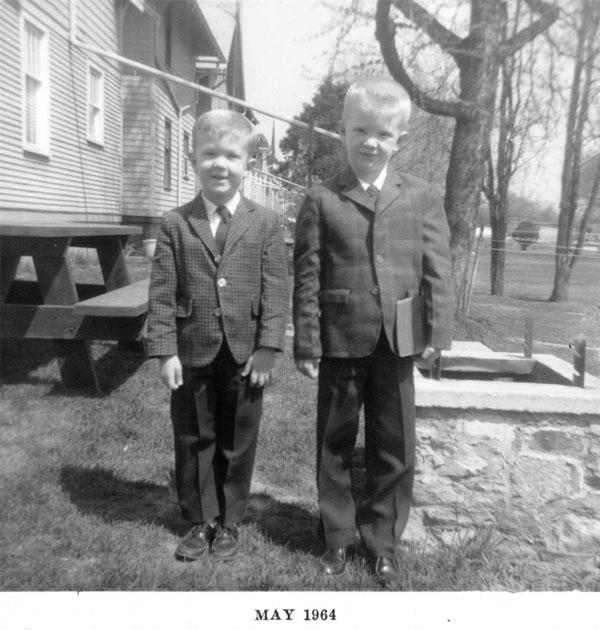 Recently I have been interested in finding out more about one of the houses from my childhood - which was one of the factory homes built by C. H. Masland & Sons in Carlisle. By "factory homes" I am referring to homes and neighborhoods, and in some instances even towns, that were built by companies for use by their employees. It seems there was a time when it was not unusual for a company to build and provide housing in support of their workforce. The Masland company was new to the town of Carlisle having moved some of their operations here from Philadelphia just prior to 1920. With 25 acres to work with - having taken ownership of the location of what had been the Carlisle “fair grounds” along with some adjoining property - this was no small undertaking judging from what was described in the Harrisburg Telegraph in July of 1919. <source notes...> The term “factory home” can also be thought of in a different way - such as for houses that were manufactured in a factory and brought to site as prepared, and at times, pre-assembled components. In current times this idea can mean different things though for the homes built by the Masland company for their employees, nearly a century ago, these were homes that were provided and sold as “kits” for assembly on site, and were sold and ordered through catalogs. For me, it is a challenge to imagine a time where you could order pretty much anything, including a house, from a mail order catalog - such as from a Sears catalog.<note #2>) In Carlisle there were two blocks of these type of homes - factory built (as kits) for factory needs (for housing employees) - which were located along Spring Road between the Masland factory and the Hamilton Elementary School which I had attended (K through grade 2). Many memories come to mind though, being in the earlier 1960s, this was a few years ago. At that time, when we moved into one of these houses, they had already been around for forty years. One intrigue with these houses has come from a recent (June 4, 2016) Carlisle Sentinel's posting of some old unidentified photos <#3> which were submitted by the Cumberland County Historical Society (CCHS) <#4> with hopes of someone being able to recognize and identify them. The follow up to this request, with new information about two of the photos, was published a week later with yet another photo of these "Masland" homes. These indeed are photos (below) of some of the houses of my childhood neighborhood.
The follow up article described these houses as being “built c. 1920 by Masland and were rented out to employees and referenced as bungalalows [SIC]. There were two sets of houses, 15 in each set. The homes were built in three basic styles with variations....” The description continues to say that “these homes were demolished and the land is now part of a large parking lot.” The third photo (above) is from the CCHS Masland Collection and shows four of these houses and is identified as being from c. 1960. <#5> Another photo that I am aware of (and also from this same CCHS Masland Collection) is shown below as found in the Pictorial History series of books (Carlisle title, pg. 25) that was published for the Cumberland County's 250th anniversary (in year 2000). This photo is identified as being from January 1945. The house that I lived in (in the early 1960s) would be the one third from the right with an address of 123 Spring Road. 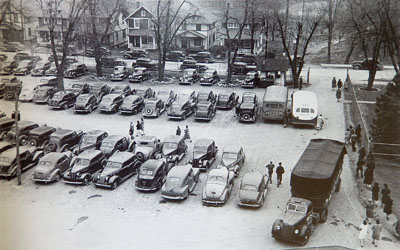 |
Masland's move to Carlisle, |
||
|
As can be seen by these photos there were a variety of styles that were repeated in these two blocks of homes. For knowing more about what these houses were like, one idea has been to try and 3D render these structures to recreate their features from memory, and from old family photos and home 8 mm movies. For external detail, the photos offer a lot, though for trying to figure out what the interiors were like and the details of the floor plan - this has been more of a challenge. Another possible source of information is with our family's collection of old Shuttle company magazines that had been published over the years. (My grandfather, father, and others in our family, myself included for one year, had worked at Masland at different times spanning many decades.) <#6> ~~~ |
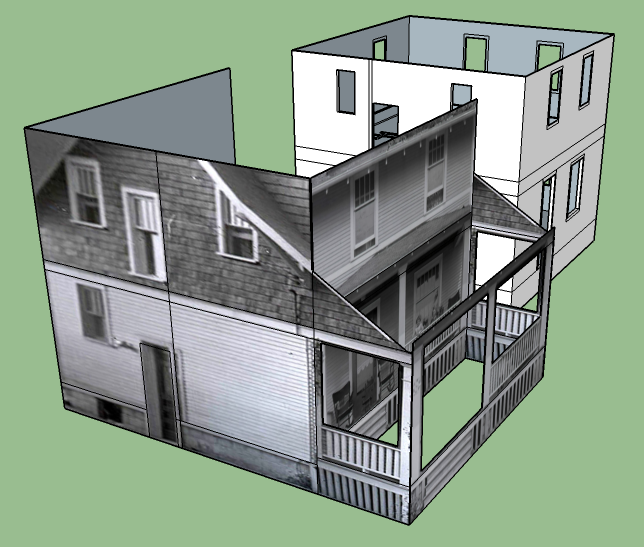 |
||
WHAT THEY WEREOver the years these "factory homes" had been described by many (such as former employees and residents) as being "Sears" homes. For selling of kit homes, Sears is probably the most well known of the companies that provided these. A quick web search on this will yield many examples of Sears homes with illustrations, floor plans, and detailed descriptions. Over the course of many years, there was such a large variety of these homes that can be found - many of which have been renovated and highlighted as such. After reviewing many sites, and perusing many images and floor plans of Sears homes, I was not able to find anything that matched those homes built by Masland. Other companies also built and sold kit homes, and like making a "xerox" or reaching for a "kleenex" the word "sears" too can be used in a non-specific way for referring to something - in a general sense rather than for being brand specific. Finding the answer for what these actually were is not something I can take credit for with the writing of this article. My earlier version of this article was posted to this site earlier in the year, and it was found by the author of a blog site (kithousehunters) that offers in-depth coverage on the topic of Sears homes and kit homes <for link, see note #7>. From being contacted by this source, I was please to find out that these homes were actually "McClure" homes which were provided, as kits, by the McClure Company of Saginaw Michigan. The history of this company is an interesting one, and their branching out into the catalog-home business seemed a logical step given their ongoing success in other areas - such as building and shipping of silos to remote places - and due to their proximity to resources such as lumber. For the McClure company though, it seems their time for being a provider of homes was limited to being less than ten years spanning much of the 1920s. <#8> Evidently the start of the McClure company's building of homes coincided nicely with when the Masland company was looking to provide employee housing for their new property in Carlisle. These same homes that were built in Carlisle were also used by the McClure company to highlight - in their advertisements - their capabilities. The photo that was used in McClure's advertisement in the American Wool and Cotton Reporter magazine (shown on right) is actually of the Masland homes in Carlisle. With a date of 1921 for the magazine, this would mean that this photo would have been taken just a short time after the homes were built. It may be worth noting that though the advert says "Built and Erected Complete" by McClure that for the Carlisle homes, per what I have been informed, it is not clear if McClure actually did the on-site erection of these thirty homes. It's noteworthy too that these homes were being advertised in a trade magazine directed towards the fabric industry - and that marketing to this audience would be uniquely different than that of selling homes to individual home buyers. <#9> Another description for who these homes were marketed to is found in the advertisement shown below - as it appeared in a McClure company catalog (courtesy of Bentley Historical Library of the University of Michigan). <#10> "... [N]o matter which of these trim designs best suits your fancy.... [e]ach home will have its own individuality if friends build together a selection of these designs; or real estate operators build them in quantity; or manufactures construct them to meet the housing situations." <for full transcription, see note #10> |
For source information and transcriptions see notes #9 and #10. |
||
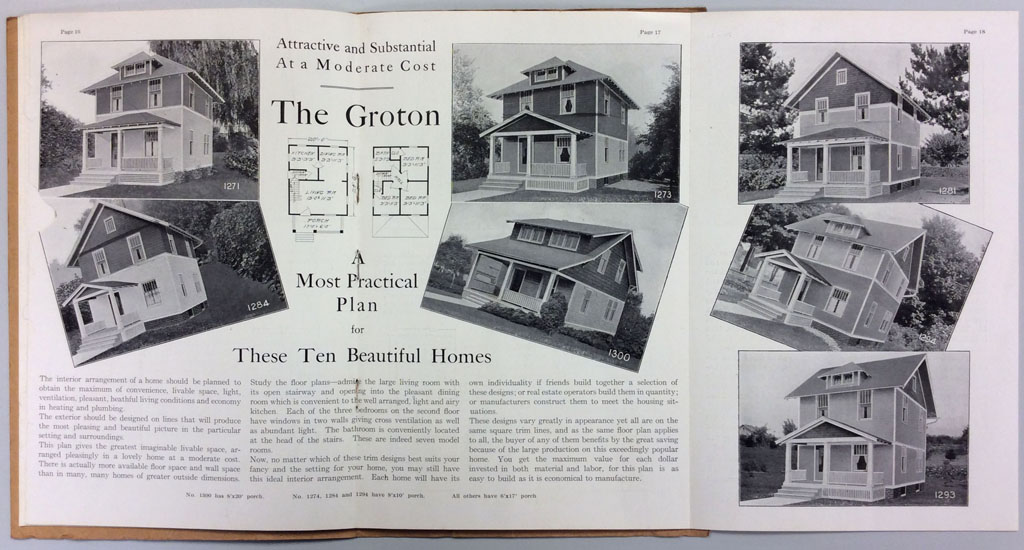 ~~~ |
|||
LOCATIONIn time, having a sense for where these homes were in Carlisle will be a challenge given the redevelopment that is underway for this part of town. The map shown (on the right) is from US Depart. of the Interior Geological Survey and is dated 1952 with “photorevised 1968 and 1973” with “revisions shown in purple... from aerial photographs taken in 1968 and 1973....” It would seem that many of these houses may have still been there as late as 1973. It is puzzling why the square markings on this map, representing homes, do not number fifteen for either of the two blocks of houses. Also, hearing from others during our time living there in the 1960s it is thought that the second block, to the north, was with few homes. If there were less, and if at some point a few homes were removed, the question becomes for what reason? The aerial view shown below is dated April 17, 1994 (source: Google Earth; identified as “Image U.S. Geological Survey,” “Image NASA”). By this time all the houses were gone though for the block to the north, some of the alleyway that circled behind the homes is still visible. (Highlighted yellow areas on the image shows the general location of the two blocks of homes.) 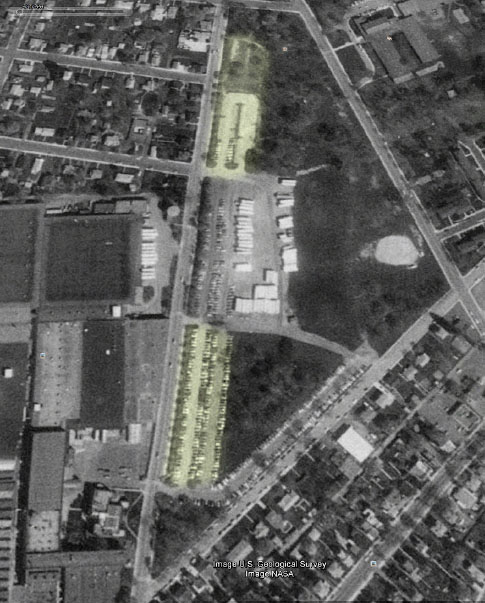 The photo shown below is from the Masland company's magazine The Shuttle (October 1948, pg. 6) and it is the first image or map that I found that shows all fifteen homes on the first block (to the south) just opposite the factory. The photo's caption identifies this as being an aerial photograph that was taken in July of 1948. |
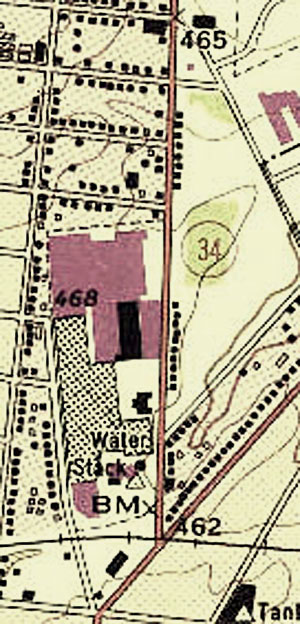 |
||
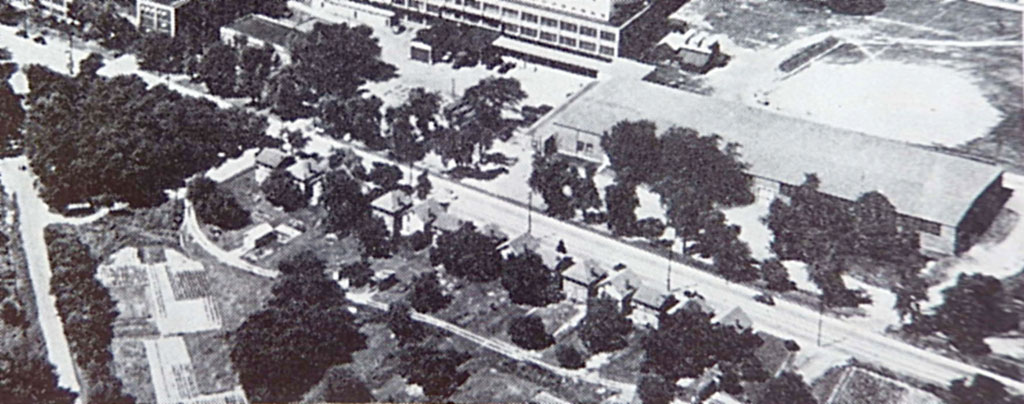
|
|||
|
Visible too in this photo (as a personal note) is the alleyway behind the homes on the block where we had lived - which was in the third house from the left. Clearly visible along the alley is the shed/workshop that was in our back yard. (And when we moved from this location to our newly built home across town, we actually took the shed with us!) Beyond the alley can be seen the area that was used for a community garden (bottom left of photo). This too was open to us (as children) for adventuring and play - and for our family in particular - for creating an oval dirt track around the gardens for riding motorized go-carts. ~~~ |
|||
DETAILSAt what would be considered a modest size by today’s standards, 20 x 24 for two floors with seven rooms would have been 960 square feet in size - which for us - was for a family of five. To read the descriptions provided in the advertisements though, these were spacious accommodations going so far as to say that they were bigger on the inside than other houses of the same size on the outside. ("There is actually more available floor space and wall space than in many, many homes of greater outside dimensions.") These homes may have felt much more open, and large, partly due to relying on numerous windows for air circulation and due to having one source of heat for feeding all of the house relying on its openness. Of consideration too may be that added space for the rooms may have been due to the homes having very few closets. And yet another consideration may be with ceiling heights. It is not clear from what has been found so far what this would have been. Earlier renderings were actually tried with less than eight foot ceiling height, though now with reconsidering, I am starting to think ceiling heights may have been greater than eight feet. From home movies, counting steps, and other considerations, it seems that this may have been the case. If so, then it would seem the windows sizes too would be substantially larger than I first imaged. All of this maybe yielding a greater sense of "largeness" with the open spaces found within the house. |
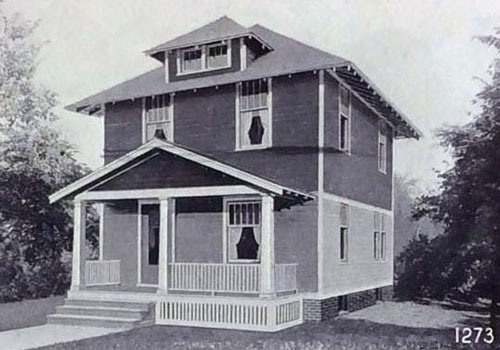 Detail from McClure catalog advert. |
||
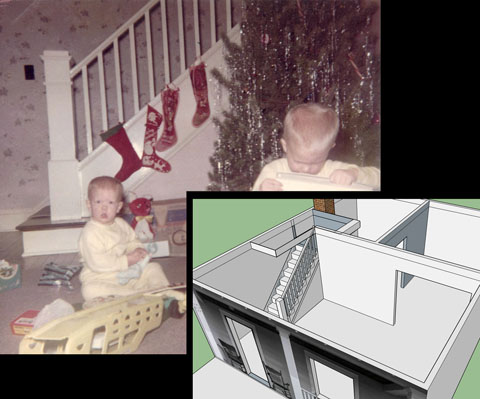 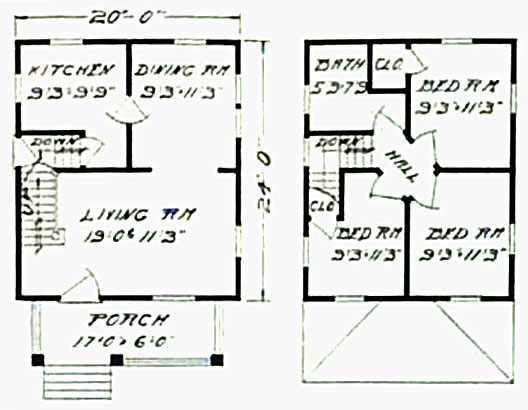 |
|||
|
The floor plan of all homes had the same basic layout (as shown in the advert detail above). For windows though, on the second floor (mainly due to roof styles), there was some variations found for some of the home styles. Also relating to windows, for many of them there is some uniqueness found with how they were constructed (as shown on right with details from family photos). This detail helped with recognizing some of those earlier mentioned unidentified photos. This was also helpful for recognizing these as McClure homes due their matching what is seen on the McClure advert illustrations. Another example of an identifying characteristic can be seen with bottom landing of the stairs and how it wraps around the bottom pedestal - as is evident in both the photo shown above and on the McClure floor plan. On the ground floor, the front room was full width of the house with stairs located to the left. A large opening provided access from the front (living room) to the room in the back right (the dining room). For heat, this came up from the basement through a large floor grate located between these two main rooms on the first floor. Some homes had coal from what I recall; we had an oil furnace. The remaining room on the ground floor was the kitchen. This too provided access to stairs leading to a side door of the house, and additional stairs to the basement. For the second floor, prior to seeing the floor plan above, it was not clear what this was. I was young at the time and my memories were limited and with much trial and error, I was not able to guess at what this layout was with my renderings. It is great to now know what it was, and too, for recognizing how the diagonally placed doors to the three bedrooms upstairs adds to the uniqueness of these homes. ~~~ 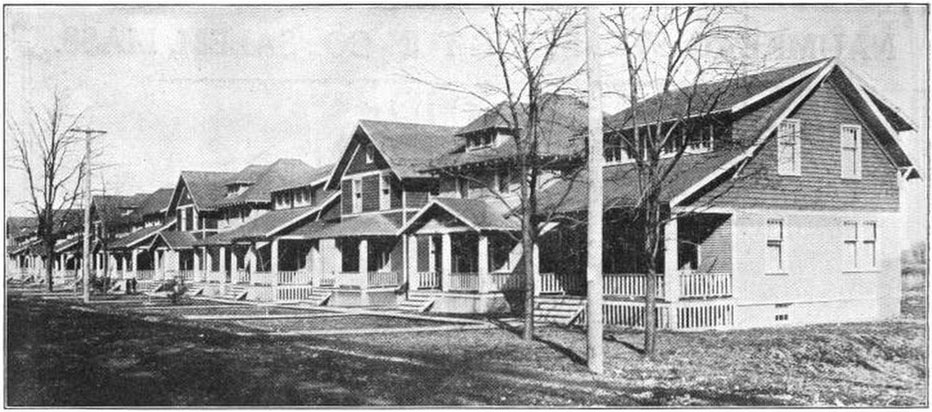
From photos (above being from the McClure catalog, and below from the CCHS collection) the pattern of roofs styles is easily recognized. There were three styles of roofs used over the main part of the houses, and in addition, this was combined in different ways with the three types of porch roofs. The house third from the right (above and below) representing the one where I lived at was with a gable (front to back) house roof and a hip style porch roof. |
|
||
|
|
|||
|
Four of the five variations for what was built in Carlisle are shown as illustrations in the McClure catalog advertisement though there would have also been one (far left of photo) which had both gable roofs for main house and for the porch. The advert title lists "Ten Beautiful Homes" though only seven are identified by model number and with illustration. Shown above, the house on the right was the first house on the block. The pattern for repeating had every third house being the 1300 model - with the sequence of models (going right to left) as being 1300, 1273, 1281, and then 1300, 1271, ___. ~~~ Hopefully, in time, more information can be added about these homes. For now though, with this writing, it is great that we now know so much more than we did earlier.... ~~~ |
|||
CODAIn closing, here is one more family photo (shown on right) to add to the collection which, aside from me and one of my brothers (left to right), shows a sign in background stating "Home of C. H. Masland and Sons." Judging by the processing date of April 1961, this photo must have been taken earlier in this same year or late in the previous. Prior to moving from this location, in around 1965, I recall the factory buildings (as seen in the background) being extended up close to the edge of the sidewalk and road. Over the years, the complex of Masland buildings, and equipment inside, went through many changes. The satellite image below clearly shows the acreage (for both Masland and too Carlisle Tire and Rubber company to the west) that has been cleared for redevelopment for less-industrial uses. 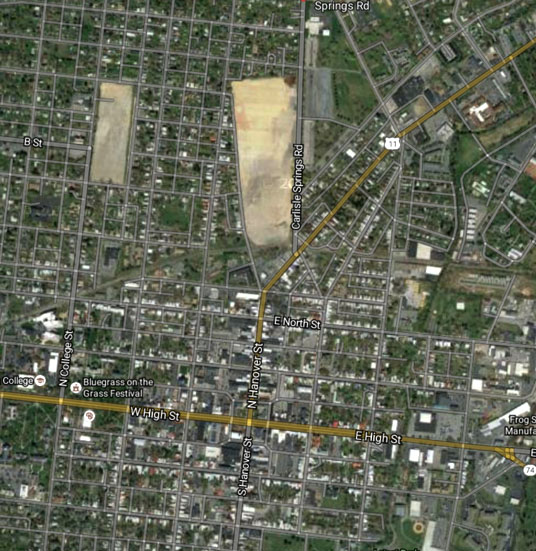 It is interesting to realize that in our current day, all that seems to remain of the Masland complex of properties is this small grove of trees (shown below) located just south of where the first block of homes were (and as seen in the earlier maps and aerial views). This grove of trees was there when I lived here as a child, and too was the memorial which still remains on the site today "In memory of the 18 Masland Associates who made the supreme sacrifice" and in honor of those who served in "the Armed Forces and on the home front during World War II.” |
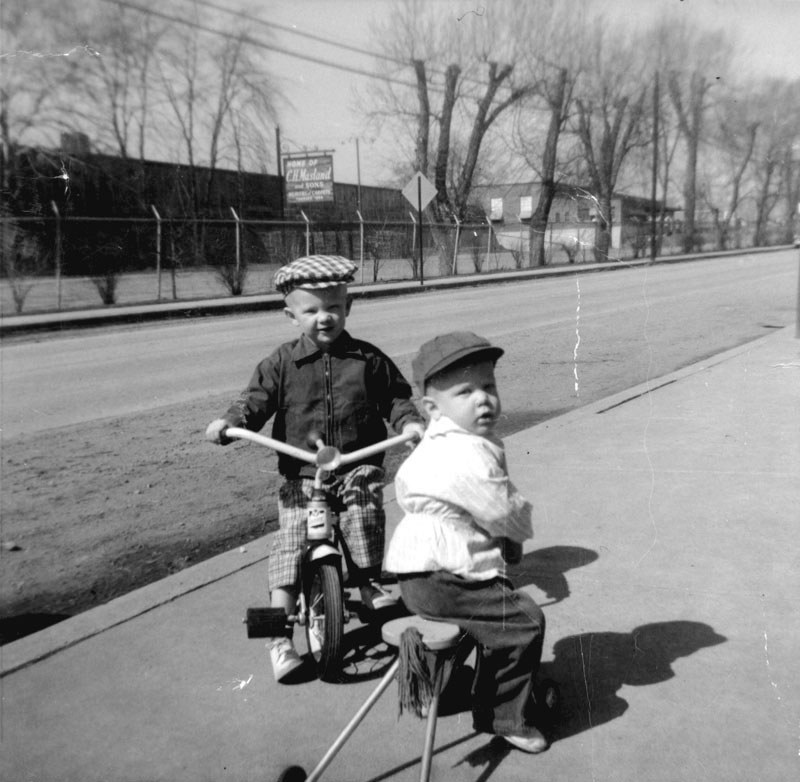 |
||
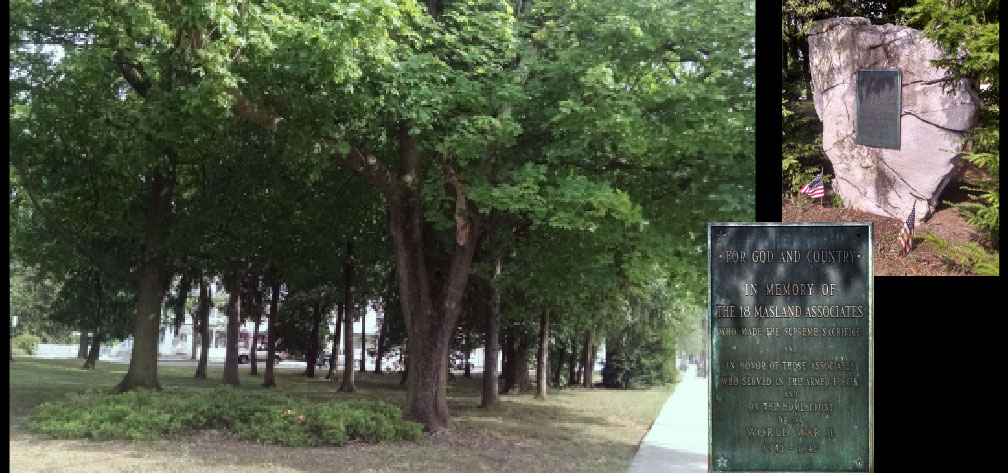 ~~~ |
|||
SOURCE NOTES AND ADDED INFODuring the course of writing this article, several tangents of interest became evident to me. So in addition to providing some source information for some of what is in the article, also found below are some detours on the subject that may be of interest.... |
|||
|
July 9, 1919, Harrisburg Telegraph newspaper advert is from http://chroniclingamerica.loc.gov/... (Chronicling America: Historic American Newspapers. Lib. of Congress. Image by Penn State University Libraries; University Park, PA). Transcription: NEW PLANT WILL OCCUPY 25 ACRES The subject of Sears catalogs is an interesting one. Like Coca-Cola, the brand had taken on a life of its own for its legacy and history of success with many throwaway company related items - in time - becoming historic collectibles. Growing up it was always an interesting to read and flip through the pages of an early 1900s reprint we had of a Sears catalog. It seems ordering items by mail was not a new idea. The "Amazon" of generations past went by the name "Sears." Per the chronology listed on http://searsarchives.com... the first Sears catalog (being a watches and jewelry company at the time) was in 1888. Over the years the company, and its catalog, branched out into many new areas. In 1908 catalog homes were introduced, and evidently this predated the selling of "motor buggies" (cars!) in 1909 and was prior to such items as "electric washing machines" which could be ordered in 1910. The list goes on, and in many ways what could be ordered by mail seemed to mirror the newness of the technological advances of the time. Cumberlink/Sentinel,
(June 4,
2016):
Cumberland County Historical Society (CCHS): Cumberlink/Sentinel, June
10 (online) 11 (print date): |
An "aeroplane view" of the Masland buildings. (Source: The Shuttle magazine, pg. 60, August 1926.) |
||
|
Realizing our family's collection of Masland Shuttle magazines, it seemed that this would be a good place to look for information about these houses. The challenge is that with so many to look through, I was not sure where to start. Though we have a few issues from the 1920s. Most of our collection starts in the mid 1940s and covers many years through the decades that followed. It seems the January 1945 issue was the revisiting of the idea of publishing a company magazine (per what is recorded in the January 1947 issue, pg 54, as being their two year anniversary of printing the "revived" Shuttle) so it is not clear if any or how many would have existed between the 1920s issues and January of 1945. Many of these monthly issues (in the 1940s at least) also exist as hard cover bound volumes with six issues in each (two bound books for the year). It is surprising that such efforts were made by Masland for these publications, and too it is surprising to see what can be found within each. The added challenge has been with not getting too sidetracked when looking for anything about the houses. The detours though have been interesting! For example, in December 1946 we find in the "Have You Heard" section a reference to my grandfather being "...back on the old job again. Bill was a weaver a good many years ago. He always wanted to be a policeman so he joined up with the State Police and, after serving 20 years on this fine outfit, he was retired and is now back on the old job. Bill wondered if he would remember how to run a loom. In just one day, he figured he was as good as ever and was back on piece work. Welcome back!" There are many other examples such as: most all issues included an article about the history of one of the local churches; many articles related to current affairs and aftermath of World War II; one issue included a multiple page detailed "report" describing experiences of being stationed at the Bikini Islands; several articles attested to the newness of and potentials for atomic power; many articles were with editorial slants which speaks of the political issues of the time; additional historical features were done for various local organizations; articles about how to use DDT; an article about glass, of all things, being a limited resource and the need for returning those "fugitive glass bottles"; and the list goes on.... Also included of course were articles relating the Masland company itself, and too, much more with the "Having You Heard" section reporting about fishing trips, new cars, vacations, marriages, births, and all kinds of personal sharing of what was going on in the lives of so many of the employees. It is surprising though that I have yet to find much that relates to the thirty houses located across the street from the factory buildings.... Will keep looking.... The author of this blog site offered much assistance towards filling in the blanks for some of my questions and for providing direction for additional materials to include. He knew there were McClure homes in Carlisle, but not where; my earlier version of this article identified the location though I did not yet know what the homes were. Between the two of us - dots have been connected. http://kithousehunters.blogspot.com/ For describing the history of the McClure company this site was found which documents and highlights the kit homes in the Cheverly community near Washington DC: https://sites.google.com/site/cheverlyhistory/Home/mcclure-houses-in-cheverly Here is a small sampling of what can be found from this source: “William Clark McClure (1842-1904) was in the lumber business at Toledo, Ohio until 1869, then organized Mitchell and McClure Company, manufacturers of and dealers in white pine lumber at Saginaw, Michigan." ... After his death, his son “Charles W McClure became president and general manager of the company, which became the McClure Company by 1913. Charles appears on the 1910 census as a manufacturer of wagons, and in 1920 as a manufacturer of ready-built houses. The 1919 Saginaw City Directory refers to the McClure Company as silo manufacturers; from 1922 through 1927, 'ready cut buildings,' or 'ready built houses.' 1927 was the last year ready-built houses were mentioned." |
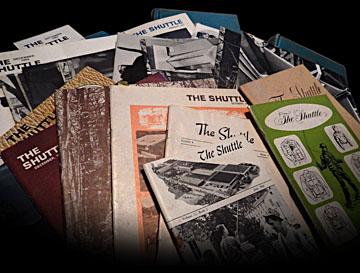 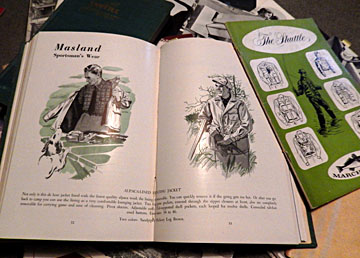 Masland company was know through the years for their residential, commercial, and automotive carpets, though they also delved into other areas that may be a bit less familiar to some - such as their success with manufacturing of sportswear. There is definitely a very L. L. Beam "outdoorsy" feel to many of company related articles and product adverts found within these pages. |
||
|
This advertisement that appeared in American Wool and Cotton Reporter magazine (with date of April 28, 1921) is from the America's Textile Reporter: For the Combined Textile Industries (volume 35) as provided by Google Books: https://books.google.com/books... Transcription: A Group of the First 30 McClure National Homes built for C. H. Masland & Sons, Inc., Carlisle, Pa. [photo caption] Built and Erected Complete by Us |
[]
As an example of what can be found as archived items from Google's efforts to digitize books and collections of materials, the above thumbnail view allows for scrolling from page to page for seeing what else can be found from this source. |
||
|
McClure catalog three page spread advertisement courtesy of Bentley Historical Library of the University of Michigan: Transcription: The Groton: |
Model #1281 from McClure catalog. |
||
|
|||